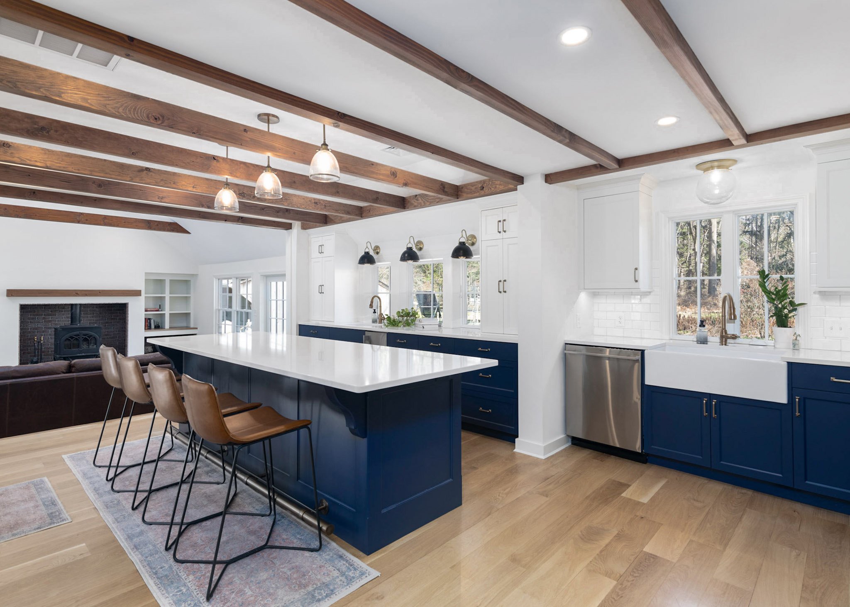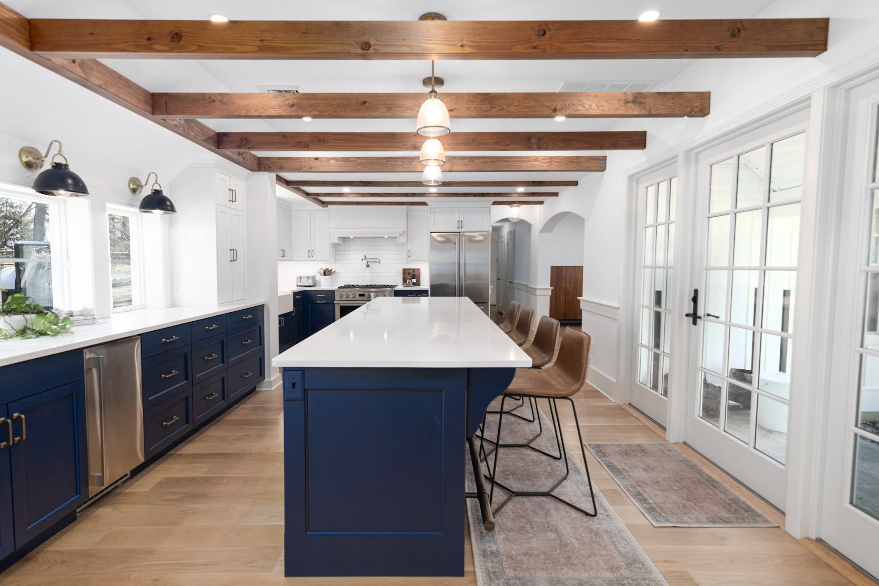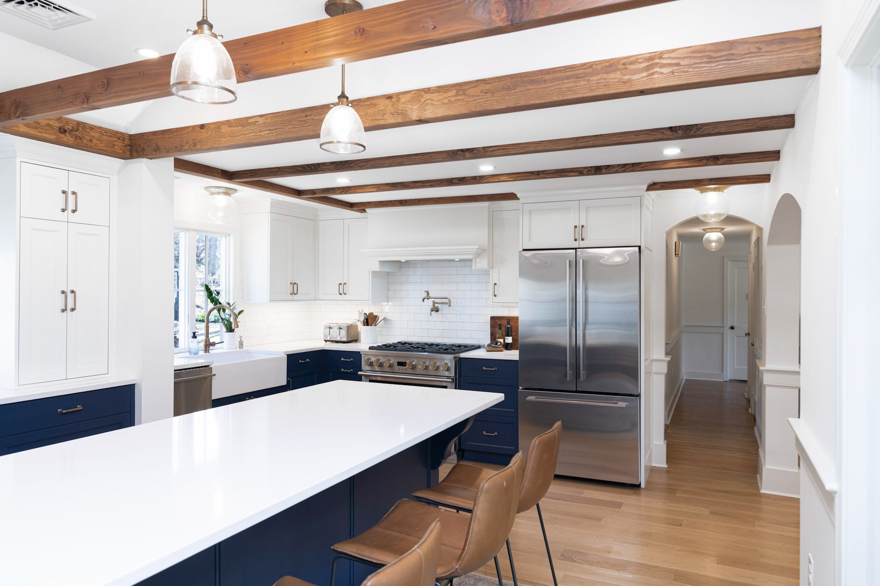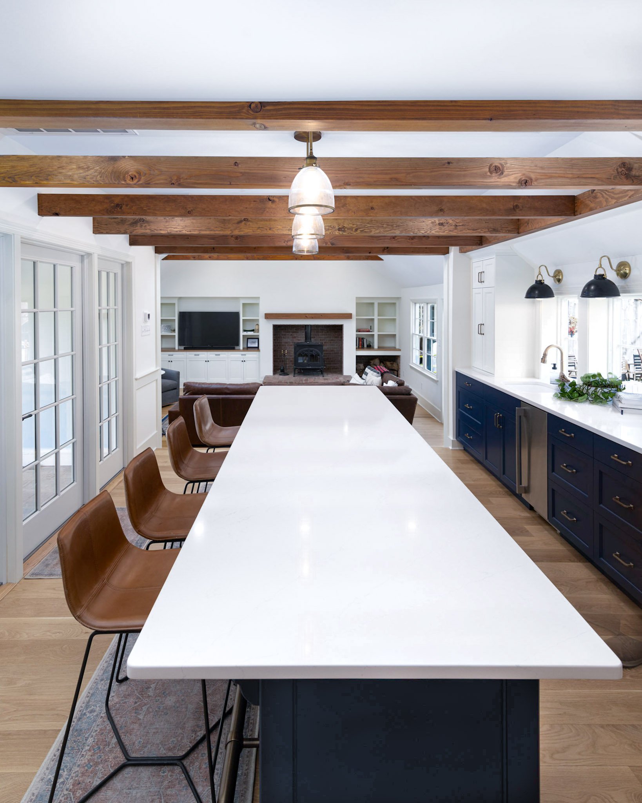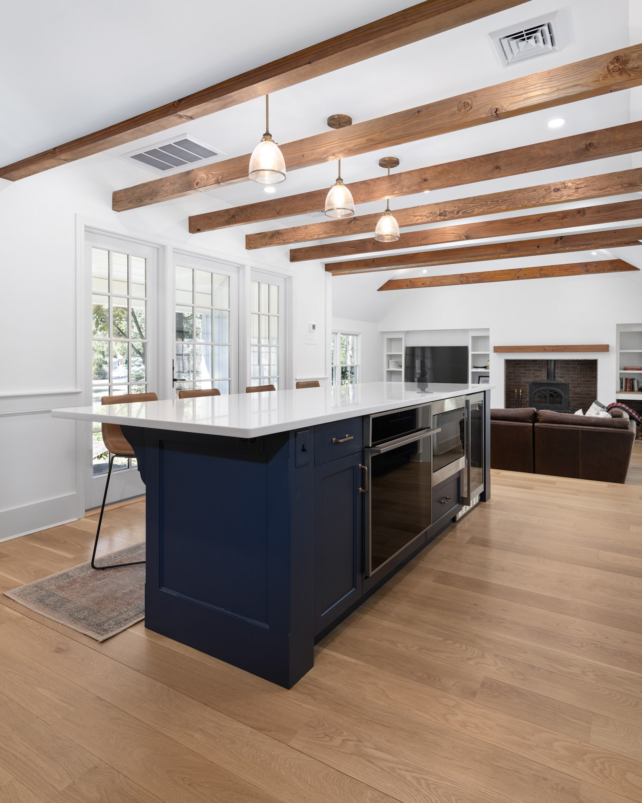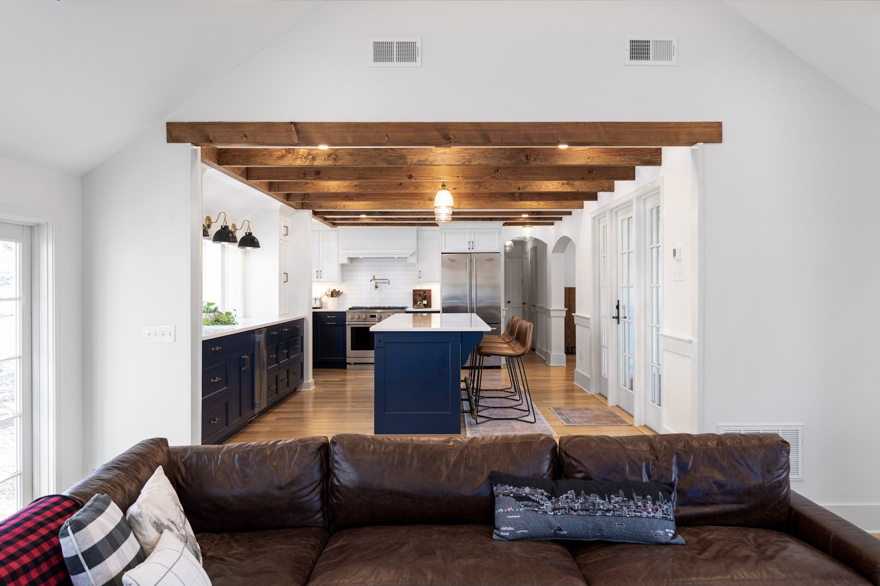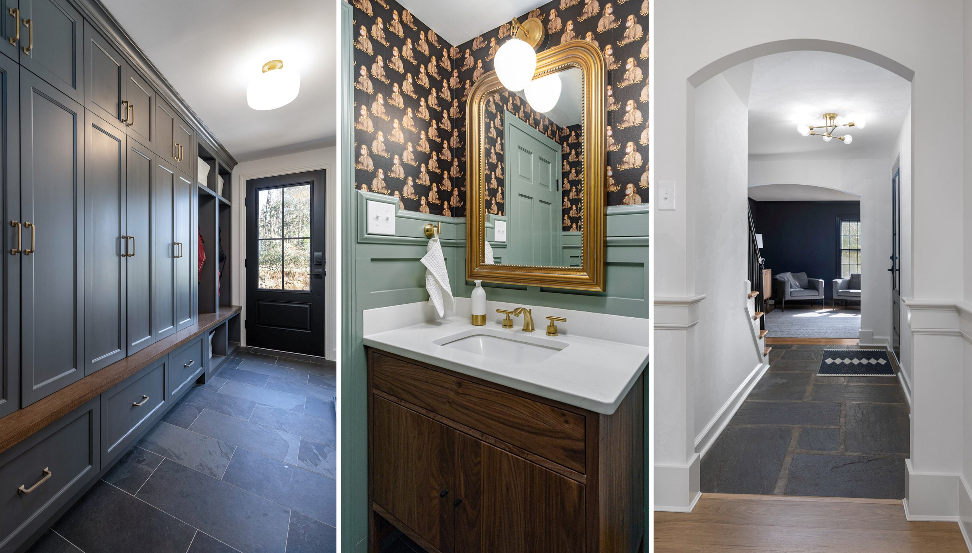PROJECT DESCRIPTION
-please scroll to view project -
The unique challenge of this renovation was to open up, brigthen up and seamlessly combined three spaces that were all had different floor levels, ceiling heights and bearing walls dividing them. We took a poorly converted garage, an enclosed breezeway, kitchen and office and combined them into an open concept kitchen, dining and living area as well as carving out a mudroom/pantry area and powder room with in half the first floor plate of this charming home. Adding beams, full height cabinetry and windows in certain areas helped to make this space feel more seamlessly open and unified. It was an exceptional and fun design challenge for a truely wonderful family.
Architecture + Interior Design: Baker Posey Design LLC


