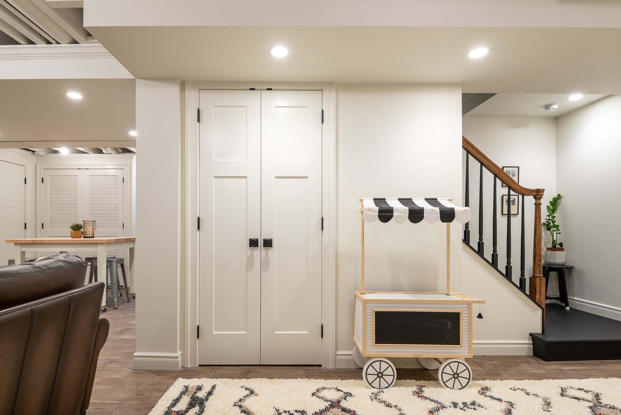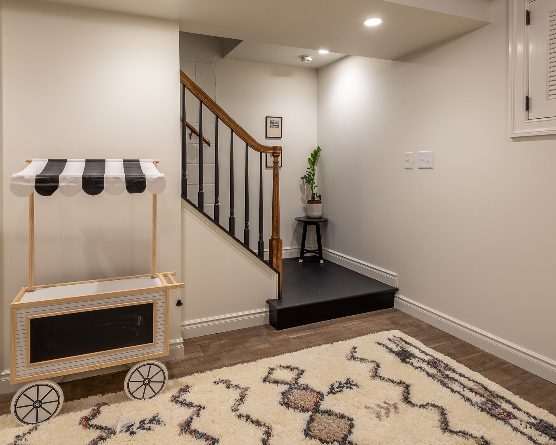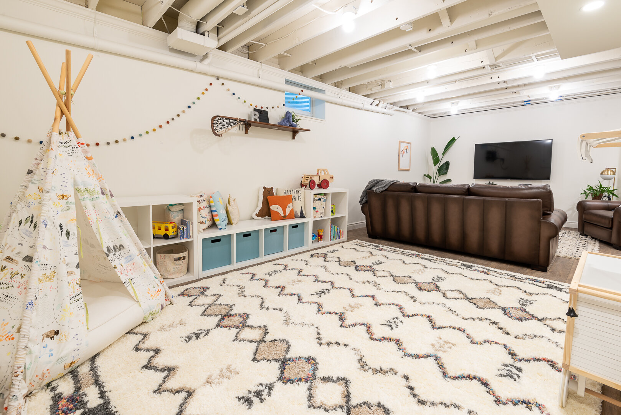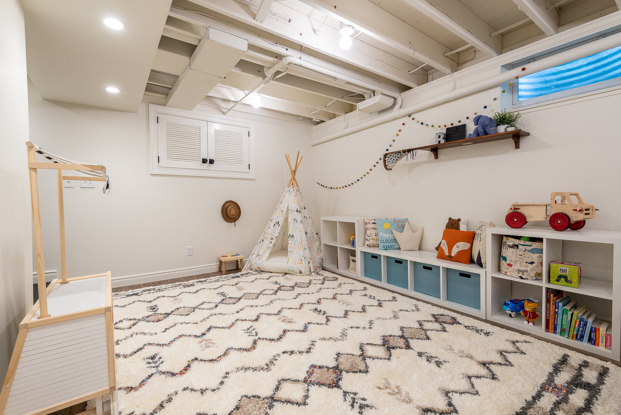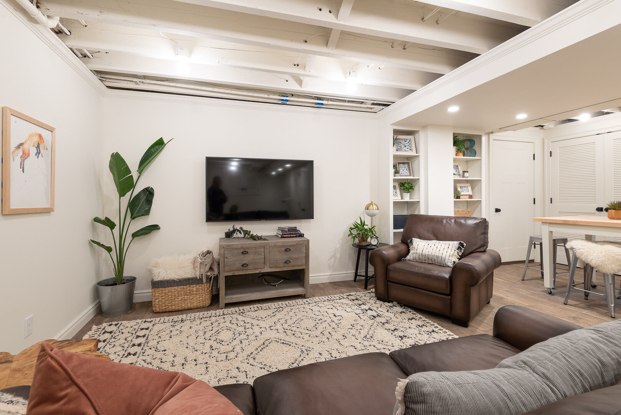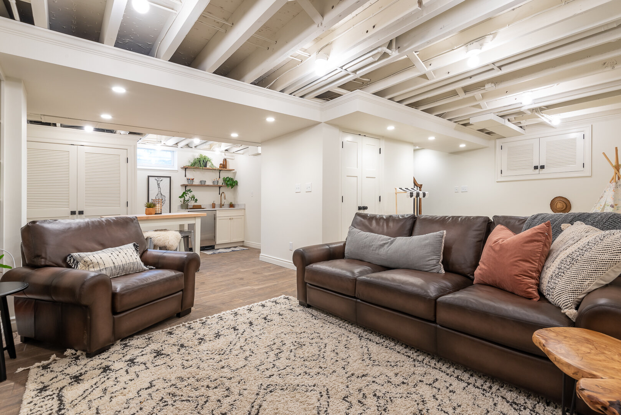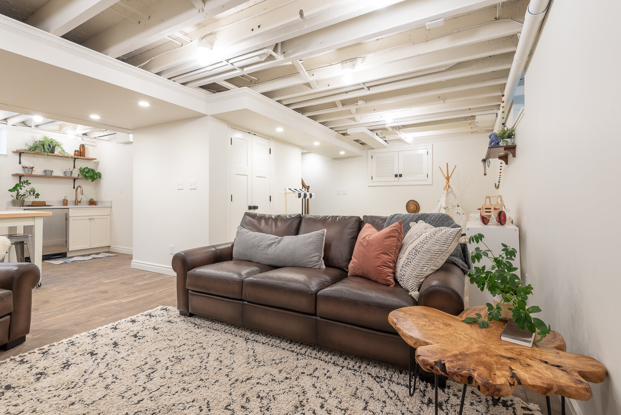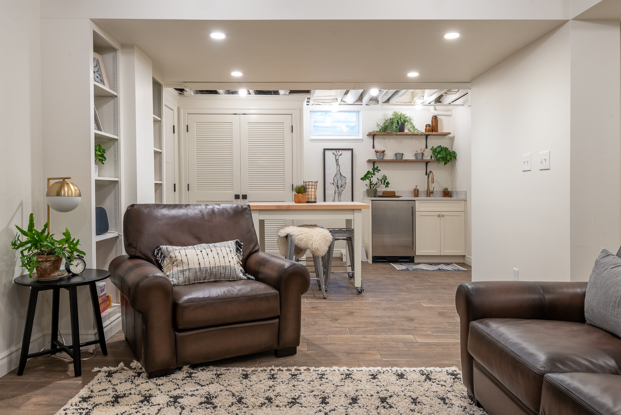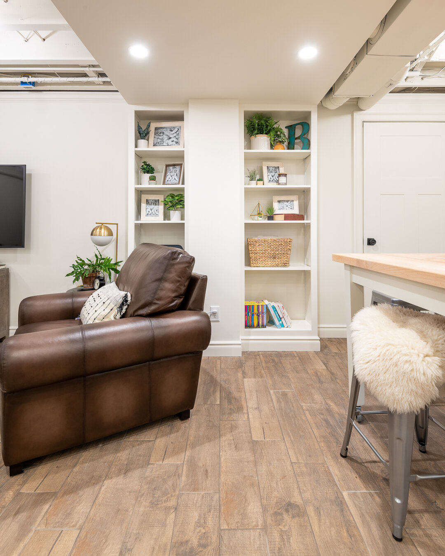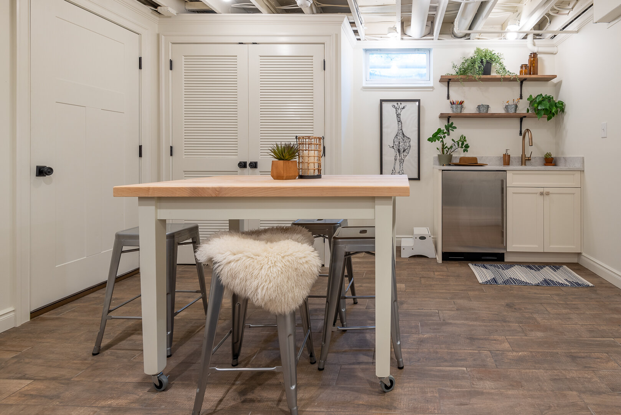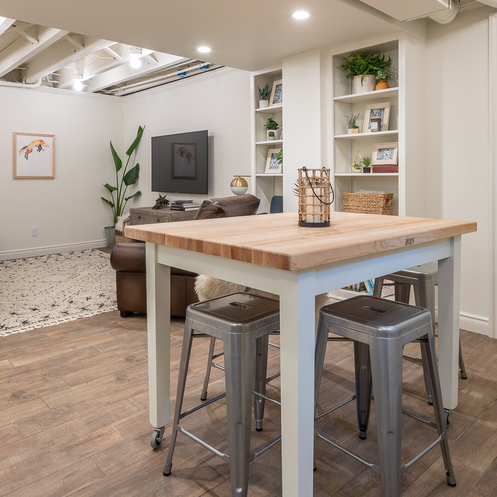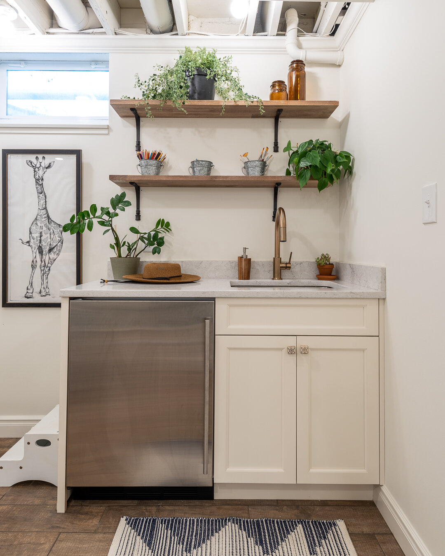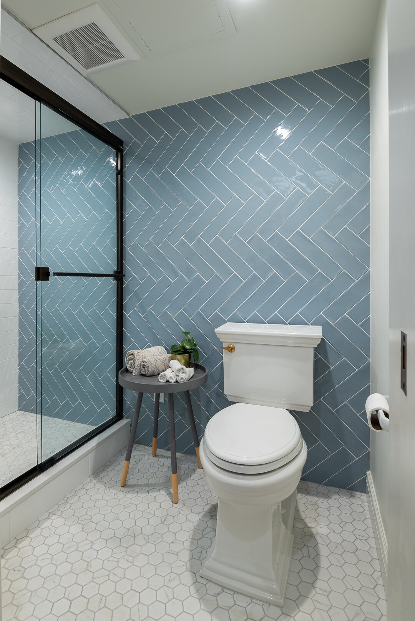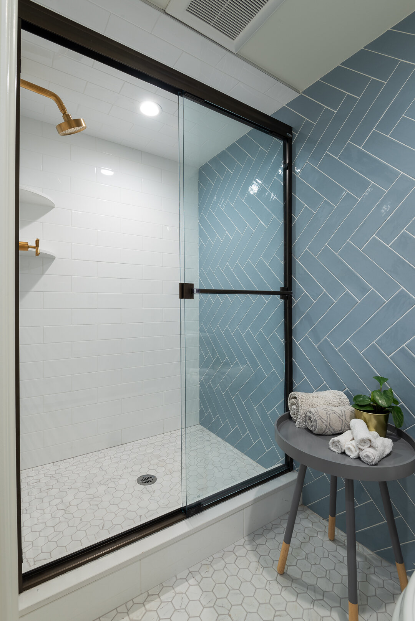PROJECT DESCRIPTION
-please scroll to view project -
Renovating and finishing this basement added immense square footage and function to this small scale home. A playroom, TV/Living room, craft area and a bathroom all were added to this 650 square foot basement. A combination of finished and exposed ceilings painted white, allowed us to hide ducts but keep as much height as possible while maintaining a bright airy feeling in a basement space. Oversized, exposed bulbs create a little bit of unexpeced sophistication adn unite the many functions happening in this basement.
Architecture + Interior Design: Baker Posey Design LLC


