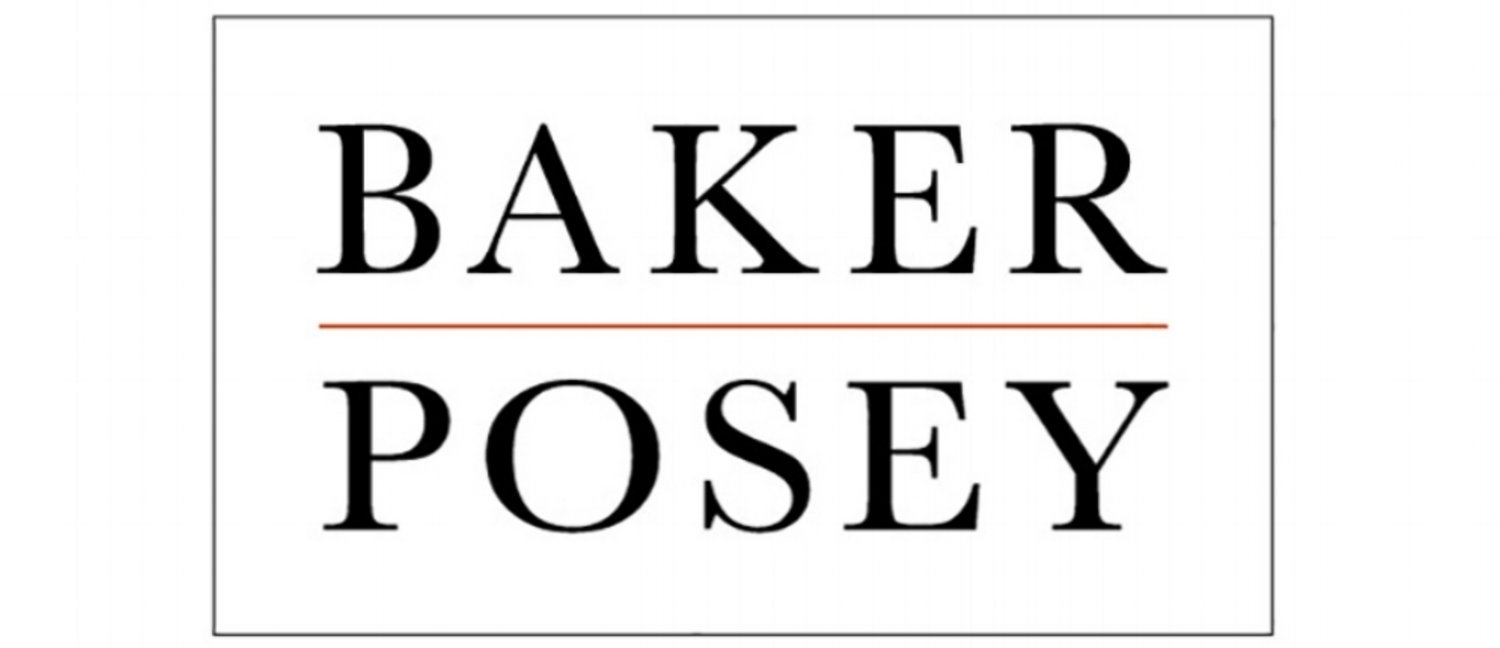PROJECT DESCRIPTION
-please scroll to view project -
Working with in the existing footprint of the this primary bath and closet area, we were asked to make a brighter, more open and more efficient space. It was also important to make these spaces align with the beauty and scale of the rest of this wonderful home. A primary bath and closet suite that represented the artistic, modern and playful soul of the owner and her home. This was a fun and completely collaborative effort with our client, she provided the muse and inspiration!
Architecture + Interior Design: Baker Posey Design LLC










