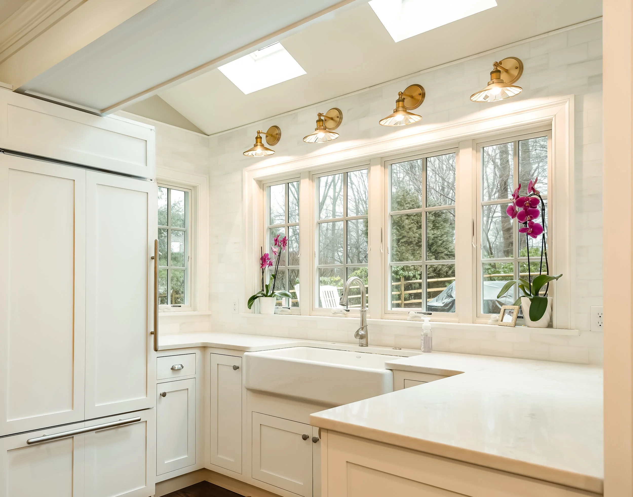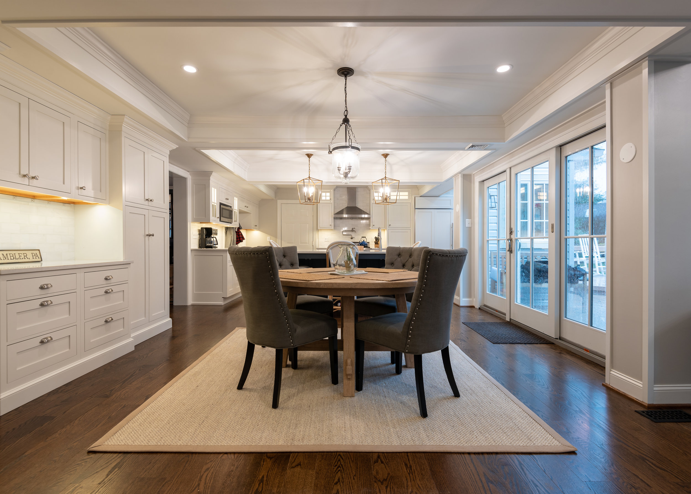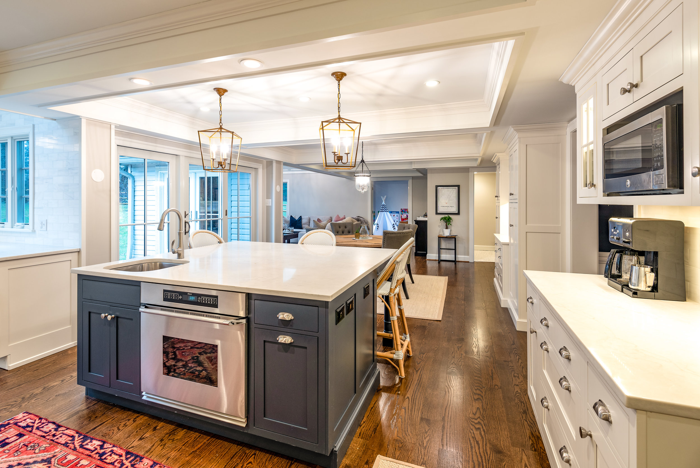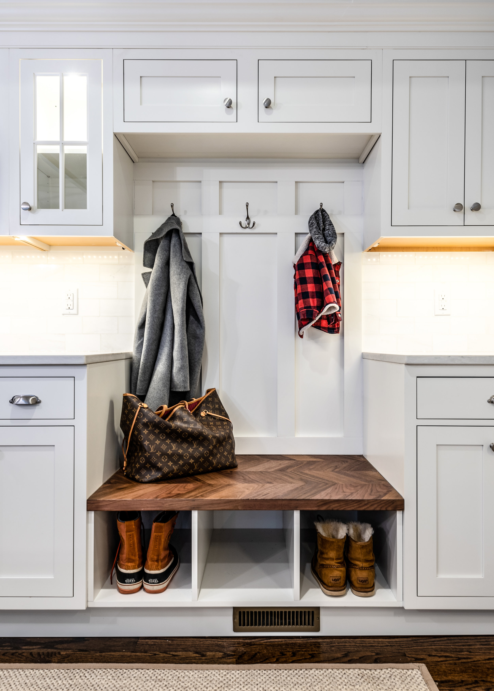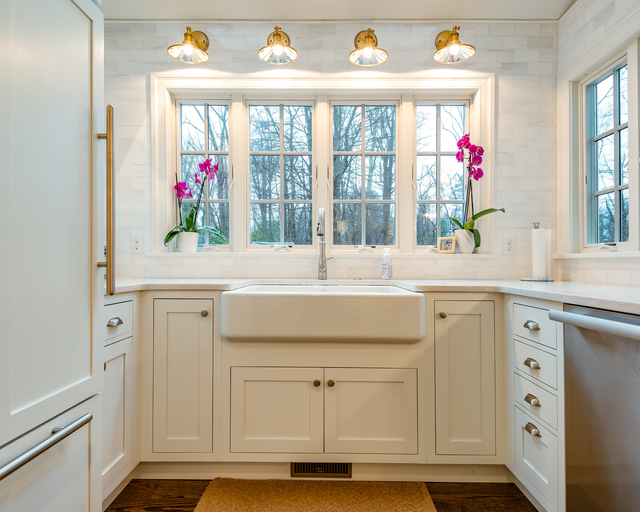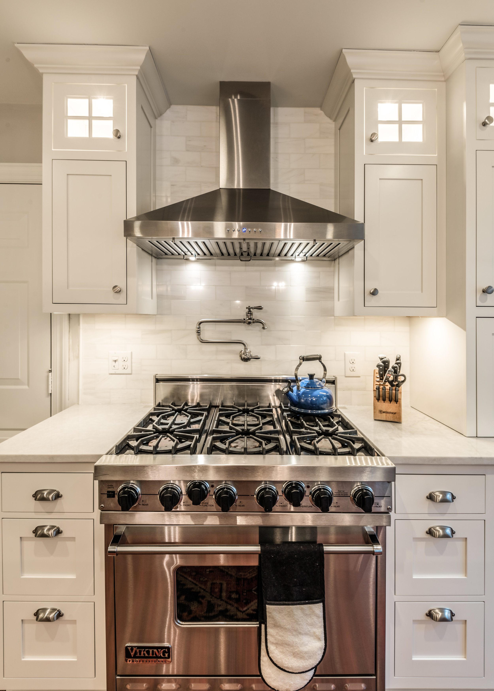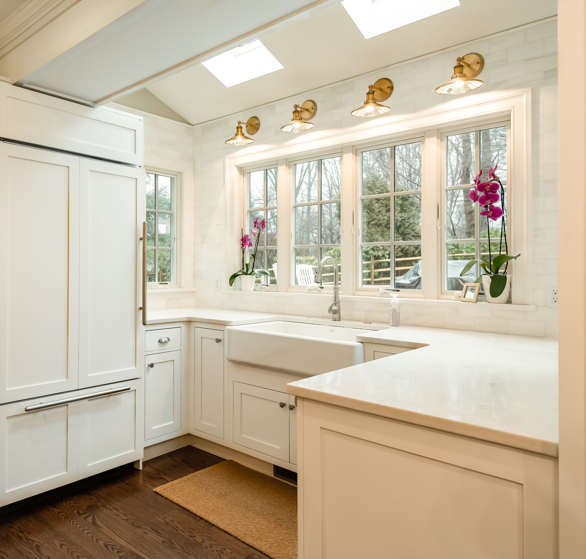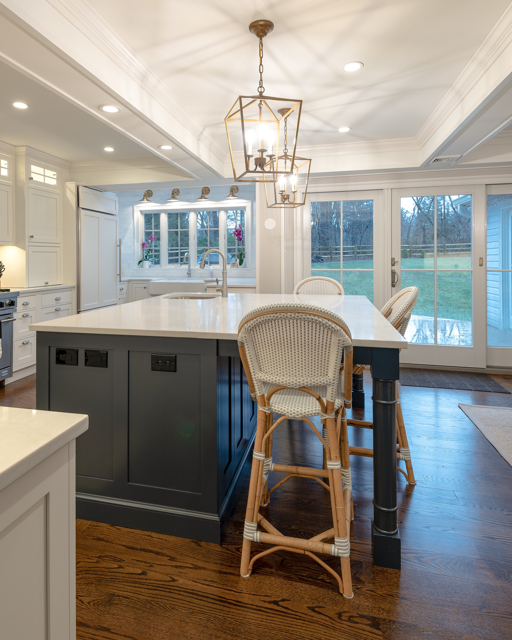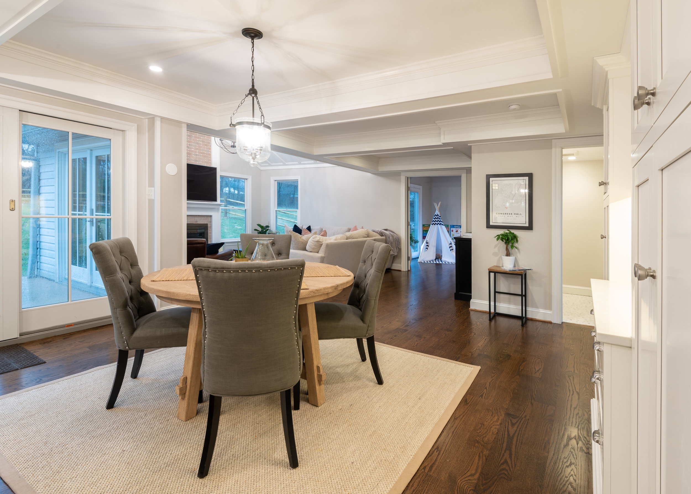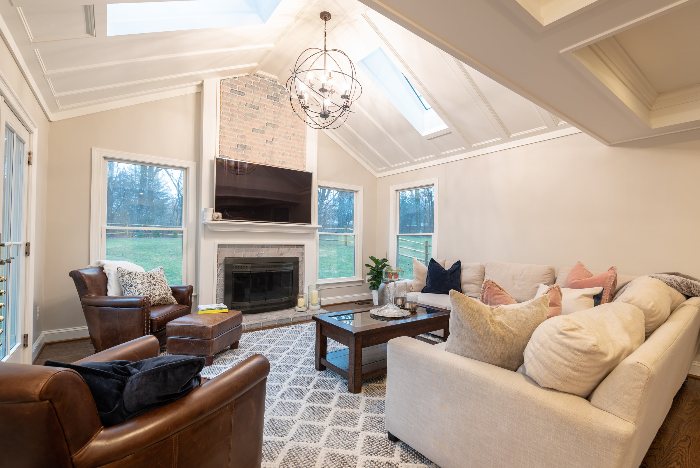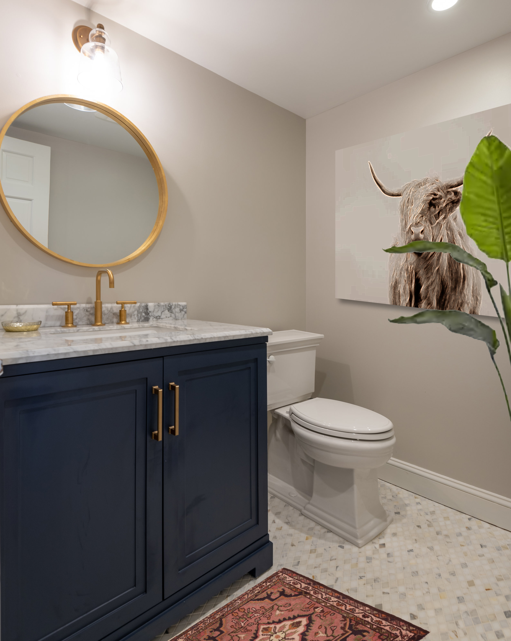PROJECT DESCRIPTION
-please scroll to view project -
This 1980s brick home was in need of more than a refresh. A young family new to the neighborhood was looking to create a family home where they could build their memories, and have a sense of community. With budget in mind we went to work opening the space up for a family friendly and casual atmosphere. The low duct work running through the center of the home created a design challenge which led to the creation of large coffers in the ceiling. These ceiling beams not only hide the ducts but also work to create subtle delineation of spacial function in a wide open area. This space went from cramped to open and light with the help of the removal of walls, added sliding doors, windows and paint. The playroom (which can be open or closed off to the main living spaces), a casual dining space, vaulted living room and bright kitchen come together to make the heart of the home beautiful and functional.
Architecture + Interior Design: Baker Posey Design LLC

